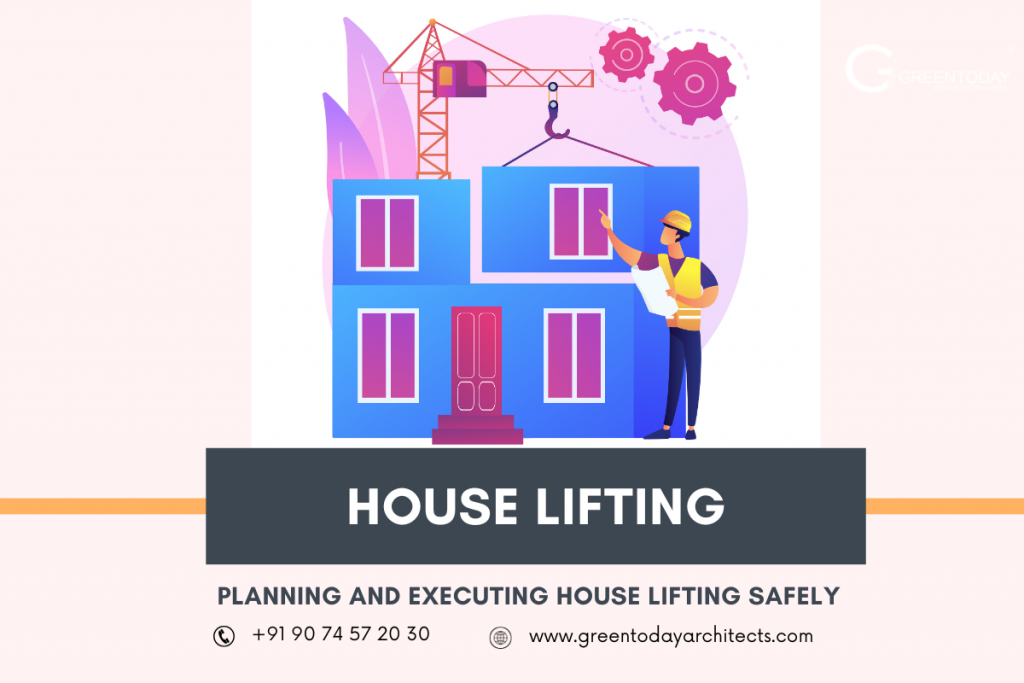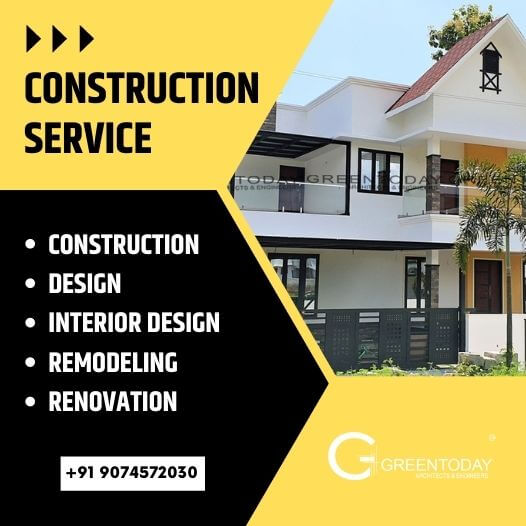What is House Lifting?
Have you heard about the new trend of house lifting? Let’s learn about it in detail.
Everyone treasures their home more than anything. It is the happy den for their family. Wherever he goes, the ultimate pleasure comes from returning to his sweet home. He spends his hard-earned money to create this dwelling of his dreams. He develops a number of ways and infrastructures to realize his dream home. Some people do the work themselves, and some entrust the work to qualified builders. At the end of the day, he expects his home to be heaven, a haven of joy.
In recent times, floods have become a recurring curse to the people of Kerala. These floods became the reason for loss of lives, property, transportation, communication, etc. One of the greatest havocs these floods cause is damage to houses.
Houses lying below road levels or standing in low-lying areas become weaker due to these floods. Due to the consequent monsoon, the bricks on the lower layers of the house absorb water and retain this moisture for many years, making the structure weaker and more dangerous. To escape from this grim reality, some people demolished their houses and rebuilt them in places with considerable height, and some people disposed their houses and property and migrated to other places.
But now is the time when there is no need to worry, thanks to futuristic technology. The houses can be lifted to a significant height without causing a spec of wreckage to the house, and that too safely. This technique helped a lot of people in Kerala who were ruined by the gushing of water during floods. This makes the house more durable, too.
How is house lifting done?
Due to water attack on the basement, the mud slips from beneath, and the foundation becomes weak. These houses tend to slant to one side, creating cracks in the walls. They should be lifted by supporting the walls using levers.
If the house is built on hard rock, there is no need for a concrete belt. It is easy to lift. If the need arises for concrete belts, it can be done during raising.
Houses made of bricks, cement, laterite, etc. can be lifted easily using this technology.
After constructing new supporting pillars, in order to lift houses built using columns and beams, the lower part of the existing pillars will be struck down, cutting and removing the iron rods.
When the lifting is finished, the rods on both sides will be attached and concreted before re-building the pillars.
This method wouldn’t affect the strength or quality of the columns or plinth beams on the foundation. On the contrary, the foundation and structure become stronger.
House Lifting Done Right: The Key to a Secure and Resilient Home
House lifting must be undertaken with careful planning and execution.
The condition of the house is carefully studied and evaluated, and the entire region is cleared. When this is done, steel I-pillars are slid under the ground floor of the structure, supported by hydraulic jacks on either side.
Solid bits of timber are cross-stacked underneath the raised floor. At a time, six to ten inches of lifting can be done.
One lot of timber is cross-stacked after each lift, and this will be continued until the ideal height is achieved. Once the lifting is accomplished, the hydraulic jacks are released, helping the structure lay on the cross-stacked timbers. Usually, a height of 5 feet can be achieved by this. It can go up to 8 feet, if needed. Serious coordination, incorporating all safety measures, is employed in the working scenario for fruitful fulfillment.
House Lifting vs. New Construction: A Financial Comparison
The rate of house lifting is very low when compared to new house construction.
For a new house, the tariff will be around Rs 2000 per square foot. But for lifting, it will cost approximately Rs 250 per square foot.
Availing of legal procedures and documents and electric connection are inevitable for new house construction, whereas lifting needs no such demands.
The time consumption of lifting is only half that of a new home creation.
The service providers will enter into a contract with the client, delineating each and every aspect and phase of lifting. They take complete responsibility for all the damages that may happen to the building. Moreover, they give a lifetime warranty on the durability and sturdiness of the lifted building. But this guarantee becomes invalid if new additions are made to the structure from the client’s side.
Other points to be noted
The client should give the ground floor to the service provider, fully cleared, before the work starts, including fixed cupboards, doors, etc. The water supply must be ensured. Fifty days will be needed to lift the house to 5 feet.
House lifting came as a boon to hundreds of families who had their homes stranded in low-lying areas prone to floods. Now, instead of relocating, they are happy to live in their own place in an elevated position.
Planning a new home? Contact GreenToday
If there are any doubts regarding house lifting or need any architectural and construction works done, please contact GreenToday Architects, the most outstanding architectural and construction company that has realized matchless edifices of aesthetic brilliance and engineering marvels in the forms of residential villas and flats, business apartments and offices, commercial complexes and malls, educational institutions and government offices, hotels, and resorts.
Supreme quality parameters, world-class experience, a brilliant project management system, and high ethical dealings are the strong forte that helped GreenToday Architects become the leaders in architecture and engineering.
Mr. Faizal M. Asan, a senior civil engineer par excellence who was the driving force behind unbelievable engineering projects in India and the Middle East, both in the government and private sectors, is the CEO of GreenToday Architects.
When a client entrusts a project to GreenToday Architects, he is leaving all his tensions, and we are taking it as our own. We take up and complete every aspect of creation, from the procurement of land soil testing, architectural design, construction, interior decoration, exterior design, green construction, home automation, safety feature incorporation, etc., with stringent quality and scintillating mastery.
Moreover, it is our custom to provide the clients with a one-year warranty and lifetime support for our handed-over projects. This also helped GreenToday Architects to become a household name with repeat and referral customers.



