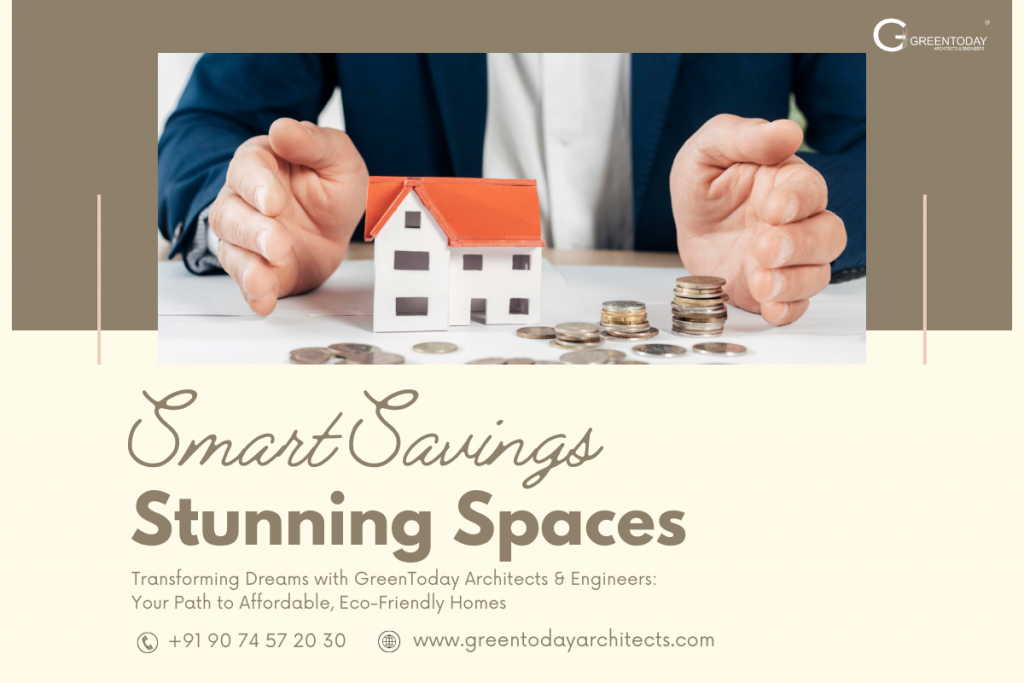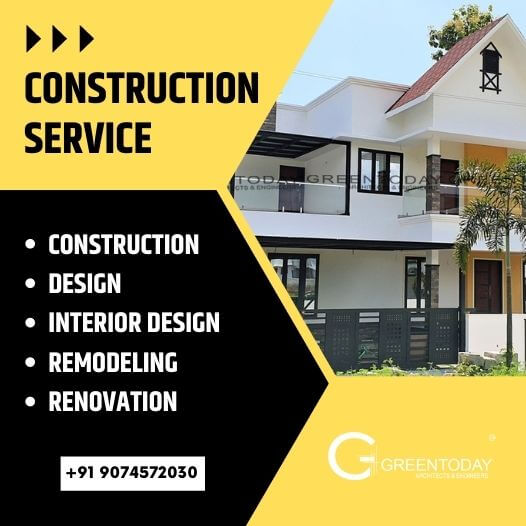Low Budget House Design Tips
Let’s learn some very useful Low budget house design tips for your dream home.
Low-budget house is the need of the day. These types of houses are constructed with minimal expenses but not crushing the requirements, amenities, and comforts. They should be designed in such a way that all the requirements and comforts must be incorporated into this budget home, preferably in an abridged format. These types of houses are blessings to the common folk who cannot afford to build mansions and luxurious houses. Here requirements, facilities, and comforts weigh more than luxury and flamboyance. Every part of the house is completely utilized in budget houses. Wise thinking and strict expenditure play key roles in developing these types of houses. They will not drown you in huge debts.
For the construction of a low-budget house, well-knit planning is necessary from an expert architect who has an in-depth knowledge of architecture. The project management including the budget allocation must be streamlined with perfection as every single penny must be utilised to fulfill the genuine needs. Single-storeyed building is enough to design a budget home as long as it can encompass all amenities. In European countries, more and more people opt for single-storeyed houses as they emphasize needs and not luxury only.
Strategic Plot Selection: Balancing Budget and Amenities
- Procurement of land or plots suitable for the construction of the house is of prime importance.
- Investment in the plot should be restricted and the plot need not be in the heart of the city. It can be on the suburban side but must be in the proximity of schools, markets, religious places, hospitals, medical stores, etc.
- Select a common-sized plot suitable for construction and building type, and avoid marshy land, which may increase the budget.
- For choosing the land, you can seek professional advice also.
Architect's Insights For Low Budget House design Tips
- Once the plot is procured, get in touch with an experienced architect and discuss with him by giving your ideas about a single-story budget home.
- You must have a clear vision of the rooms, their sizes and nature like whether you opt for a dining cum living area or separate rooms and the area of the bedroom etc.
- The architect can give insights regarding the spacing of the rooms and the cost-effective methods employed in the construction.
- Apt decision must be made in choosing the right type of homes from the various home structures exhibited by the architect like single-floor houses, classic house designs, bungalow house designs, compliant house plans, etc.
- Then it is time to decide whether you need a contemporary style of rooms or traditional style rooms, modular kitchen or traditional kitchen, etc.
- Utilization of space is a matter of great relevance because minimum square feet designing is very economical.
- Along with that multi-purpose room making reduces construction costs as you can change the nature of the room as you wish.
- Avoid complex structures apart from the basic structures which demand more square feet and drain our purse.
- The porches, the balcony cage, pergolas, and the exterior extensions all can be cut short without tampering with the elegance of the house.
- The architect will finalize and execute the structural drawings, Electrical drawings, Plumbing drawings, and architectural drawings.
Quality on a Budget: Smart Material Choices for Construction
- Material costs consume nearly half of the building construction expenditure. So, choose the proper materials that are cost effective, but there must be no compromise on the quality and they should have only less maintenance. Buy these materials directly from the dealer, avoiding the agents.
- Traditional way of construction reduces the construction cost instead of using interlock bricks and double concrete layers, use brick and mortar or laterite stone.
- Employing hollow bricks instead of solid rocks also reduces construction costs to a great extent.
- Reusing the materials of old demolished houses also reduces the cost of construction without hampering the quality.
- The wooden and cast iron materials will be of excellent quality and they can be assembled at the sight to save costs. They give an aesthetic appeal to the whole building.
- Ceilings can be construed by bamboo sheets instead of steel rods or concrete blocks which also reduce the costs.
Economical Elegance: Interior Design for Budget Homes
- Interior design demands more expensive work than the exterior in expansive mansions for beautification and spacing. But for a budget home, you also need a splendid look, but without tampering with your pocket.
- If an expensive home uses teak, rosewood, or similar woods for the interior, you can opt for bamboo or reinforced wood to give the same look and appeal, which needs only less cost.
- Steel and glass doors and windows are also better options as they are durable and economical.
- Floors can be ornamented by red oxide, laminate, or ceramic tile flooring instead of marble, granite, or vitrified tile flooring.
Affordable Kitchen Excellence: Practical Design Choice
- The kitchen is the crucial part of a house which can be considered as the pivotal action centre. It must be attended to with much concern. In modern expensive homes, modular kitchens are used, but it is not possible in low-budget homes. But you can make elegant kitchens with your culinary attributes.
- Select the materials for the kitchen which must be long lasting and, at the same time budget friendly.
- Vinyl, plain ceramic tiles, laminates, or linoleum can be used as flooring in place of expensive stuff.
- Laminate, red oxide, or ceramic tile countertops can be used instead of granite countertops, which are useful economic options. MDF, Aluminium, or Steel can be the best options for kitchen cabinet storage instead of wood, which are not only less expensive but durable and long-lasting also.
- In short kitchen must be set up as per our needs not per the fantasy.
- Rich color combinations in painting enhance the overall beauty of the kitchen
Aesthetic Appeal: Exterior Design for Budget Homes
- The exterior of the house should be provided with a compound wall which can be beautified by wall texture and different color painting which uplift the aesthetic appeal.
- The compound wall gives the house a lasting impression. It gives the house a complete look.
- One can create a budget-friendly home with proper planning and technical expertise which endows the home the very same comfort and amenities of a high-rise house. This type of house fulfills the dream of a common man without hitting his pocket.
Unmatched Expertise: GreenToday Architects' Distinctive Approach
To learn more about Low Budget House design tips and to manifest them in elegance, please feel free to seek the support of GreenToday Architects, the most reputed architectural and construction company in Kerala, which has realized engineering marvels in the forms of residential villas and flats business apartments and offices, commercial complexes and malls, educational institutions, and government offices with unmatched quality control, world-class experience, ethical dealings, and high browed project management system.
We take up all your construction concerns from procurement of land to soil testing, architectural design, construction, interior decoration, exterior design, green construction, home automation, safety features incorporation, etc. which is stupendous. Mr. Faizal M Asan, a highly reputed senior civil engineer, who was instrumental in carrying out various engineering projects in India and the Middle East is the head of this institution. Single-storeyed low budget homes is a special forte of our company. We make elegant budget-friendly homes that suit your style and budget. GreenToday Architects also offers a one-year warranty for our handed-over project and lifetime support. These parameters help us to attract repeated and referral customers.



