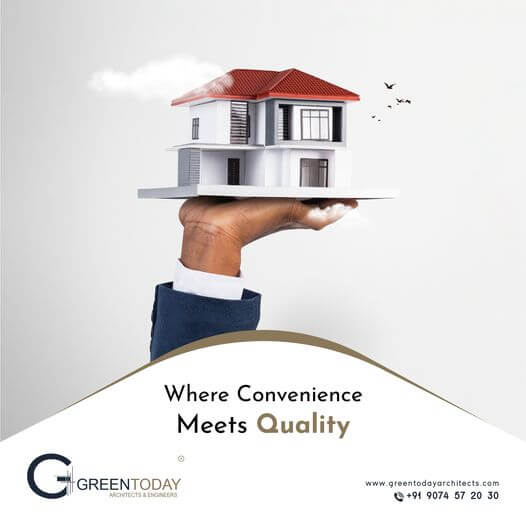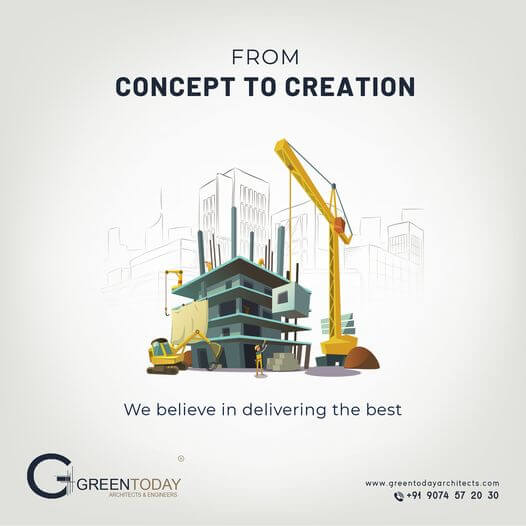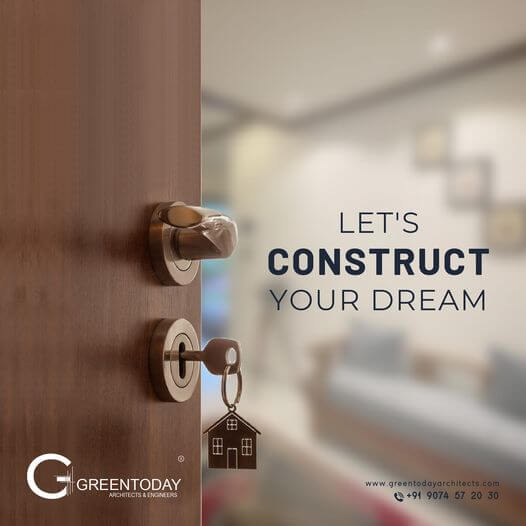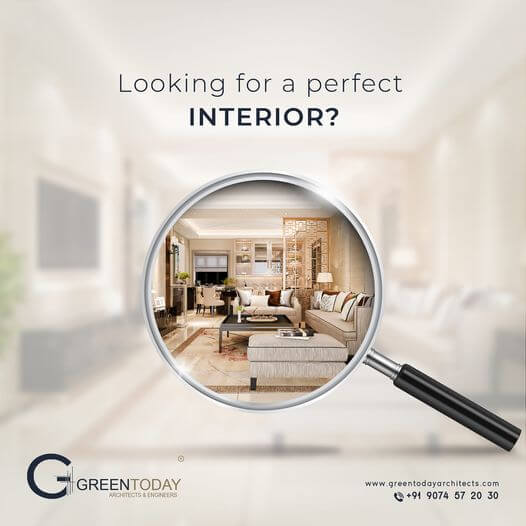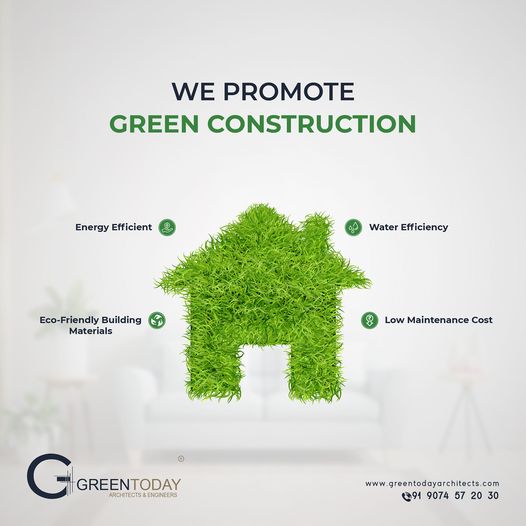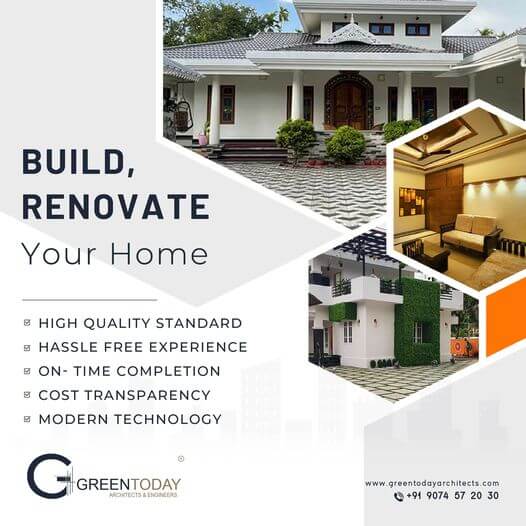From Blueprint to Reality
When GreenToday Architects takes up your dream to realize a building, say your home, that means you are entrusting the complete task from procurement of land to the final finished product to us. From procurement of land, it moves on to soil testing to architectural designing, to construction phases including basement work, structuring, roofing, floor construction, window and door installation, final roofing, provisioning of plumbing, electrical lines air conditioners finishing works including tiling, painting, electrification and plumbing.
Then, GreenToday Architects covers Interior Designing, Green Building, Home Automation, and safety features installation. GreenToday Architects is very much particular in designing the exterior because we believe that a visitor gets an impression of the house from its exterior.
After procuring the land, GreenToday Architects will do soil testing to know the load-bearing capacity of the soil and the choice of foundation will be done accordingly.
Then our architect will have a detailed interaction with the client to track his ideas and dreams about his home and incorporating these with the architectural tips from the architect an architectural design draft will be produced.
This will be subjected to further discussions and revamping and thus, the final design which is the blueprint is brought out.
Based on the design, our project management team will design the budget which will stick to your budget but never compromise with the quality of work or quality of materials.
Once the design and budget are approved by the client, the construction phase will be started by a Senior civil engineer, engineers, contractors, and laborers using high-quality materials.
The first phase culminates with finishing works comprising electrification, plumbing, tiling, and painting.
GreenToday Architects designs the interior to comply with the space, color of the painting, rooms, style, lighting, and needs. We place consumables, say a teapoy, sofa set, light fitting, etc., that will lift the aesthetics of the house.
GreenToday Architects is always pledged to enforce Green Building portfolios that will institute sustainable building features which encompass water conservation and management, solar energy utilization, energy efficiency, and. waste management. This will boost ecological balance and overall health.
Home Automation is the newest addition in home designing and GreenToday Architects is committed to offering that co-ordinates security, safety, entertainment, culinary, electric, and plumbing features to fingertips with the aid of electronic gadgets and Wi-Fi.
Safety features incorporation is a prime concern of Green Today Architects which will resist the undue infiltration of natural calamities like fire, flood, earthquake, etc., and man-made calamities like short circuits.
As we have already said, our exterior design plan will club aesthetics with needs which will include the creation of a compound wall, pond, lawns, landscaping, etc.
Like this GreenToday Architects merges the compendious architectural knowledge and construction expertise with your needs, delivering a peaceful, purposeful, aesthetic, and structurally strong home. In addition to all these, an after-sales warranty and lifetime support are offered by GreenToday Architects, which also is a reason for the flow of referrals and repeated customers.

