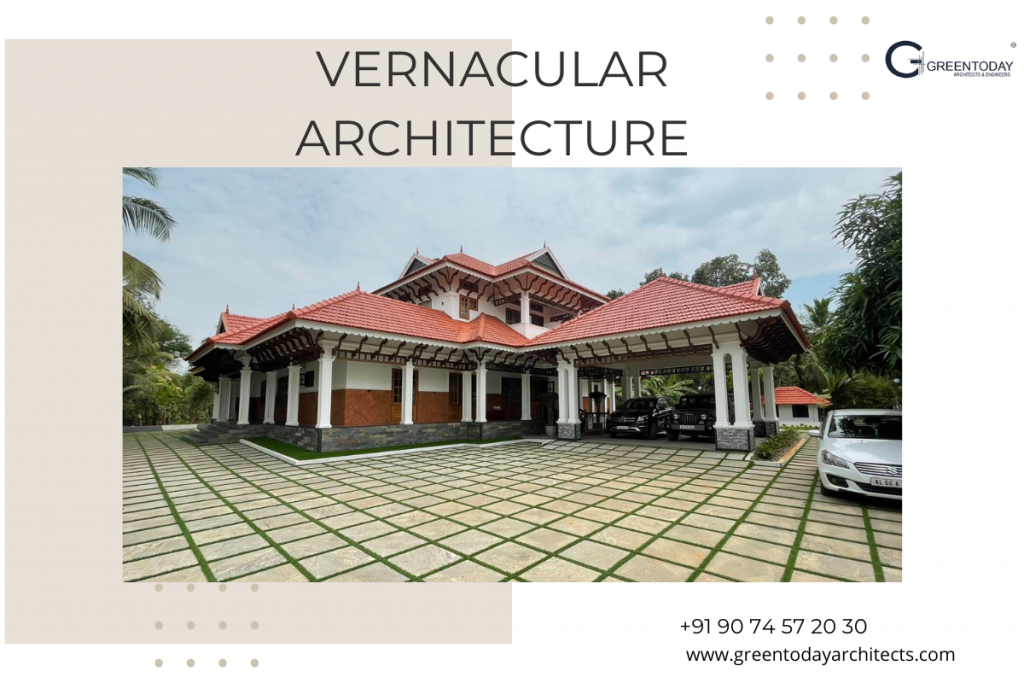Vernacular Architecture in Kerala: Tradition Meets Modernity
Vernacular architecture refers to the traditional and indigenous building styles that are developed based on the local climate, culture, materials, and craftsmanship of a region. These Vernacular Architecture in Kerala are not the result of formal training or imported styles but emerge naturally over time as solutions to the unique needs and challenges of their environment.
Unlike modern construction, which often relies on standardized methods and materials, vernacular architecture thrives on adaptability, sustainability, and harmony with nature. It reflects the values, beliefs, and ways of life of the communities that create it, making it an integral part of cultural identity.


