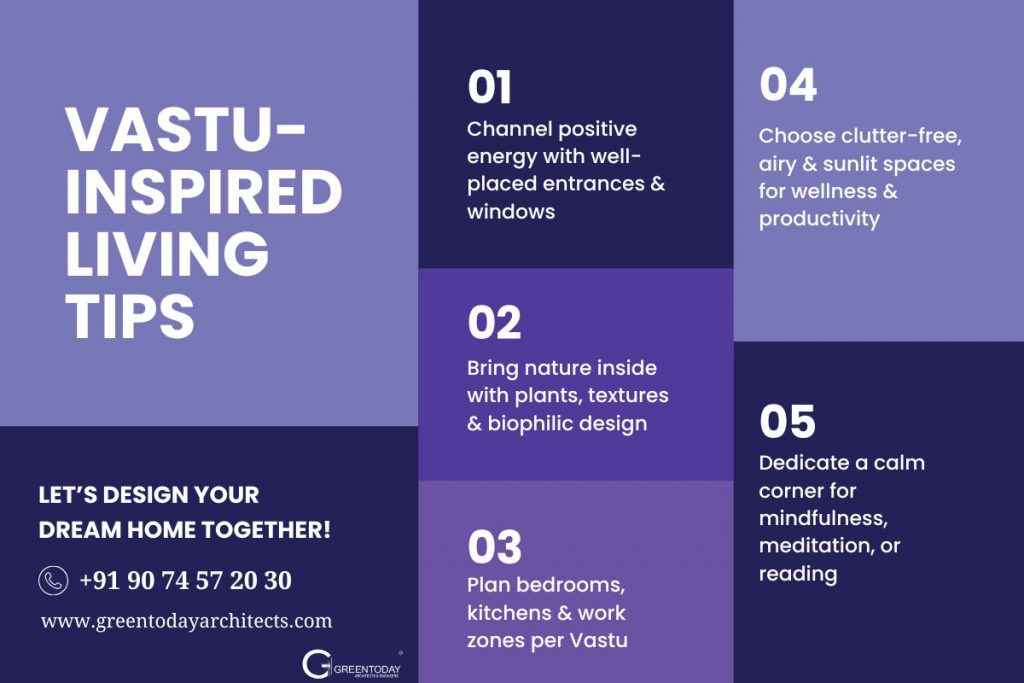Vastu Inspired House Design: Blending Tradition with Innovation
In India, architecture has always been more than just constructing walls, windows, and roofs. It is an ethical art that connects space, energy, and human well-being. One of the most profound traditions that shaped Indian architecture is Vastu Shastra, the ancient science of design and spatial harmony. While modern architecture embraces innovation, technology, and global design trends, many home dwellers still value the timeless wisdom of Vastu Inspired House Design.
Today, genuine architects in India believe the future of architecture lies in blending the science of Vastu with the elegance of modern design, a combination that creates not only beautiful but also balanced and positive living spaces.
What is Vastu?
Vastu Shastra is an age-old Indian architectural science, dating back thousands of years, that emphasizes the alignment of spaces with natural elements like earth, water, fire, air, and space. According to Vastu, the design of your home can influence health, prosperity, peace of mind, and overall well-being.
Traditionally, Vastu was applied to palaces, temples, and homes, but today, its principles can be carefully integrated into modern apartments, villas, and even commercial spaces without compromising style or innovation.
Modern families often seek homes that are aesthetically striking, technologically advanced, ecologically compliant, and energy-efficient. At the same time, many people wish to maintain cultural harmony and spiritual positivity also in their living environment.
Features of Vastu Inspired House Design
Balanced Energy Flow
Proper placement of rooms, entrances, and windows ensures natural ventilation, sunlight, and energy balance.
Wellness Driven Spaces
Vastu promotes a health-focused lifestyle, merging with today’s emphasis on mental and physical well-being.
Aesthetic Harmony
Blending Vastu with sleek lines, minimalism, and smart interiors creates a design that is both traditional and contemporary, lifting aesthetic beauty.
Increased Property Value
Homes designed with Vastu principles tend to have greater appreciation in the Indian real estate market.
Practical Applications of Vastu in Modern Homes
Modern architects integrate Vastu principles into cutting-edge architecture:
1. Main Entrance
According to Vastu, the entrance is the face of the home and should ideally be towards the east or north. Modern entrances are designed with grand facades, smart door systems, and energy-efficient lighting while following this principle.
2. Living Room & Common Spaces
Modern living rooms, positioned towards the northeast for positivity and openness, are styled with biophilic design, natural textures, and open-plan layouts, creating a space that is welcoming and balanced.
3. Bedrooms
Southwest bedrooms are said to bring stability. This wisdom is incorporated with contemporary interiors, muted palettes, and smart storage solutions that resonate with modern lifestyles.
4. Kitchen
The southeast is considered the “Agni” (fire) corner. By integrating modular kitchens, energy-efficient appliances, and ergonomic layouts, we honor this tradition while catering to convenience.
5. Workspaces at Home
Vastu suggests the west or north for studies and offices for work. Combining this with acoustic-friendly walls, natural light optimization, and modern furniture will enhance productivity.


