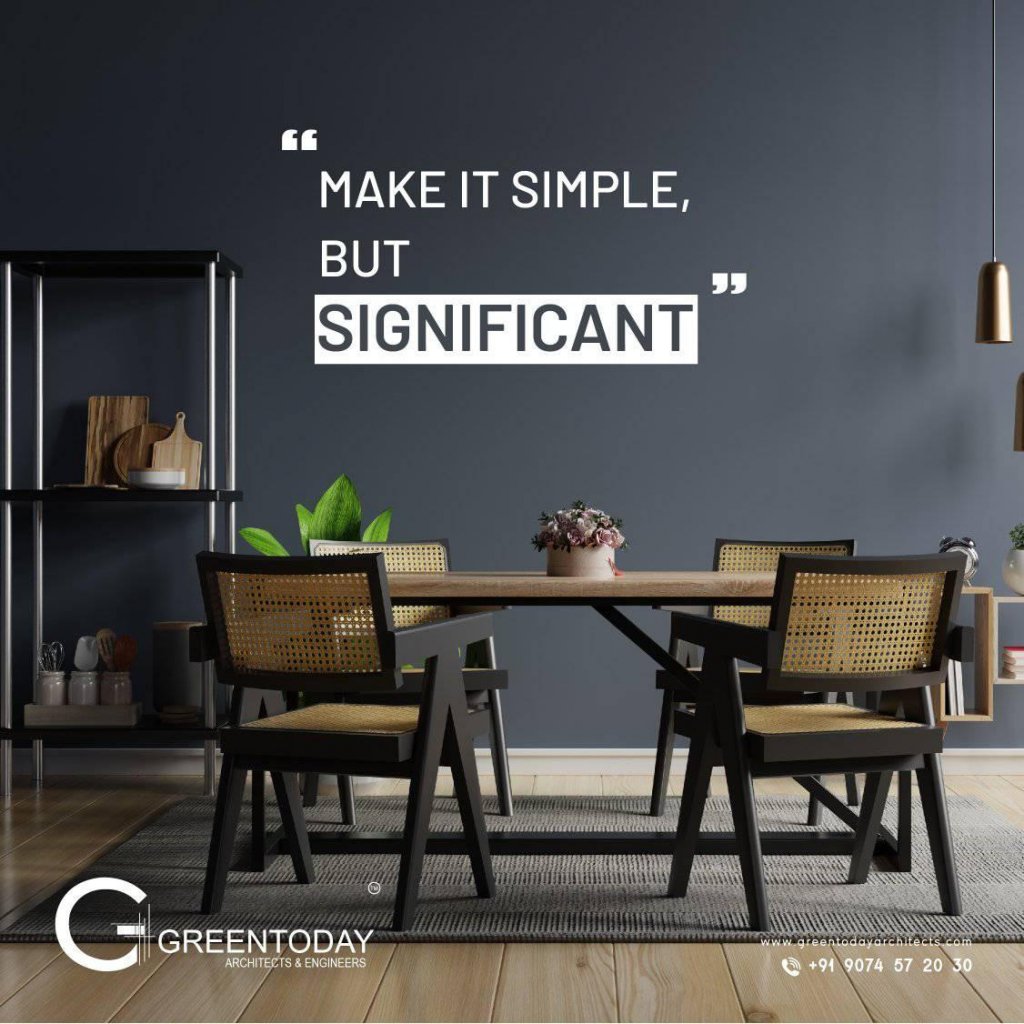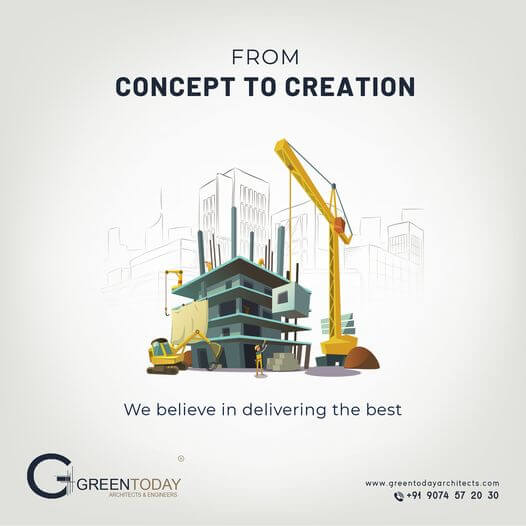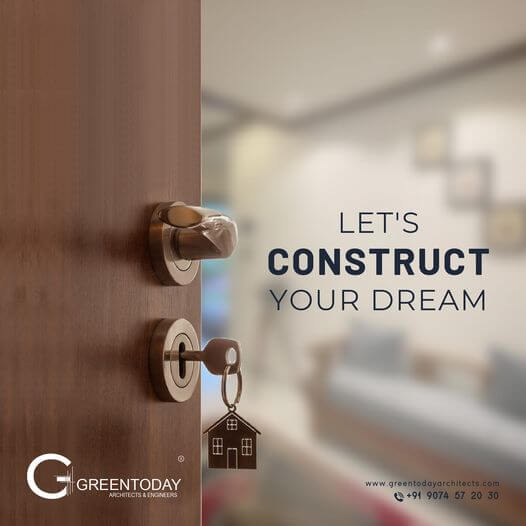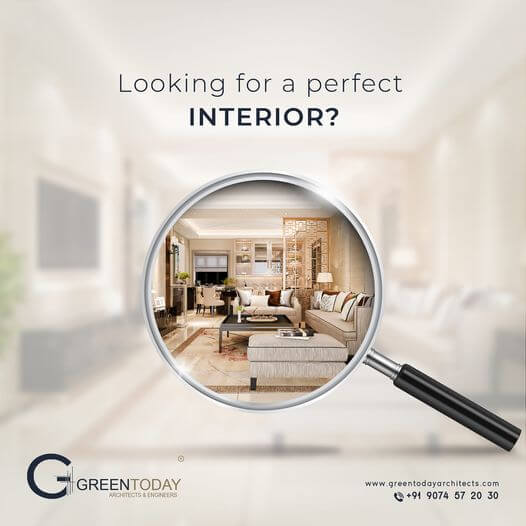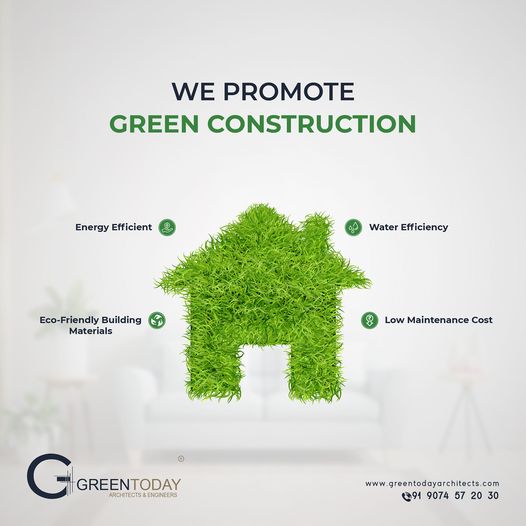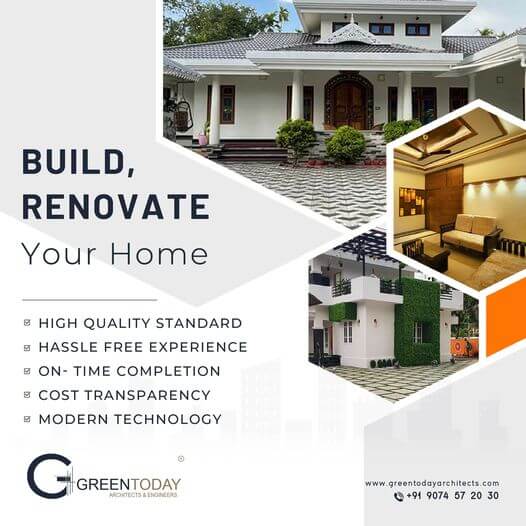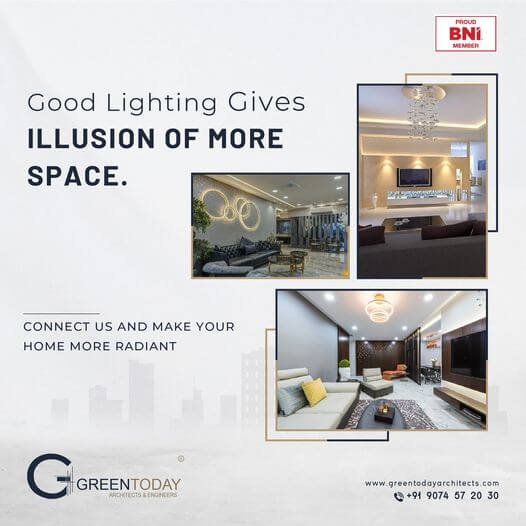GreenToday Architects starts the work with t soil testing to assess the soil-bearing capacity, based on the basement or foundation made. Our architect will lead a detailed interaction with the client to know and absorb his visions, ideas, and dreams about his house. Valuable inputs will be given by the architect and combining all these in the right proportion, an architectural design is made. More discussions will be held over this design to effectively conduct revamping. Based on all these, a final draft will be produced which can be considered as the real blueprint.
The next is the turn of the project management team to design the proper budget encompassing every minute aspect of the whole work. Our projected budget is the actual budget, which will never drain the financial condition of the client, at the same time, never compromise the quality.
The construction portfolio starts with the creation of a strong foundation that needs to have the capacity to bear and support the complete structure with all its floors. Erection of walls, doors, and windows plus roofing of the first floor follow, continuing with the construction of further floors, along with provisioning of plumbing, electrical work, and air conditioning. After the completion of the final roofing, finishing works like flooring, electrification, plumbing, painting, etc. will be done, which lands us at the culmination of the major phase.
The interior design and work is the next stage which must be done in tune with the needs and inner designs of the clients. Aesthetic and customized usage of color, tone, consumables, curtains, sofas, lights, and light fittings for each room, but blending with the overall aura will be done by Green Today Architects. The kitchen interior will be redefined by modular kitchen sets and supporting cabinets.
Exterior design and creation are very much important as interior because an outsider will get an impression of the house mostly from its exterior. That’s why Green Today Architects creates brilliant exteriors with customized compound walls, landscaping ponds, pavements, gardens, fountains, etc.
The top Construction Company in Irinjalakuda, GreenToday Architects, always advocates green construction in our state. We believe in a soulful existence of nature and construction by instituting sustainable building features which encompass water conservation and management, solar energy utilization, energy efficiency, waste management, and the use of sustainable construction materials. Through these, ecology will be protected, human health will be boosted up, water and energy will be preserved.
Incorporation of safety features is an utmost priority of Green Today Architects, which resist any undue infiltration of natural calamities like earthquakes, floods, fire, etc, and man-made calamities like short circuit dangers.
Home automation is a dead-end need of modern times and GreenToday Architects nurture that state-of-the-art knowledge and infrastructure in endeavoring the creation of automated homes. All security, safety, lifestyle, entertainment, culinary features, etc will be automated and connected to your fingertips with futuristic gadgets and Wi-Fi. By these, comfort and safety enhancement is ensured, apart from energy saving.
GreenToday Architects is undoubtedly the most prolific construction company and builder in our state. This is achieved through unfailing quality keeping, both in the cases of work and materials. Ethical standing and transparency in dealings are the two genuine aspects worth mentioning in keeping GreenToday Architects in the first place. The high-browed project management system is another key feature that helps the client to have a clear budget-oriented vision in manifesting his building. World-class experience and highly skilled workers of Green Today Architects also help us to achieve this inimitable feat. Green Today Architects offer one year warranty for our finished and handed-over projects and lifetime support, which also are the reasons for a flooding of referrals and repeated customers.

